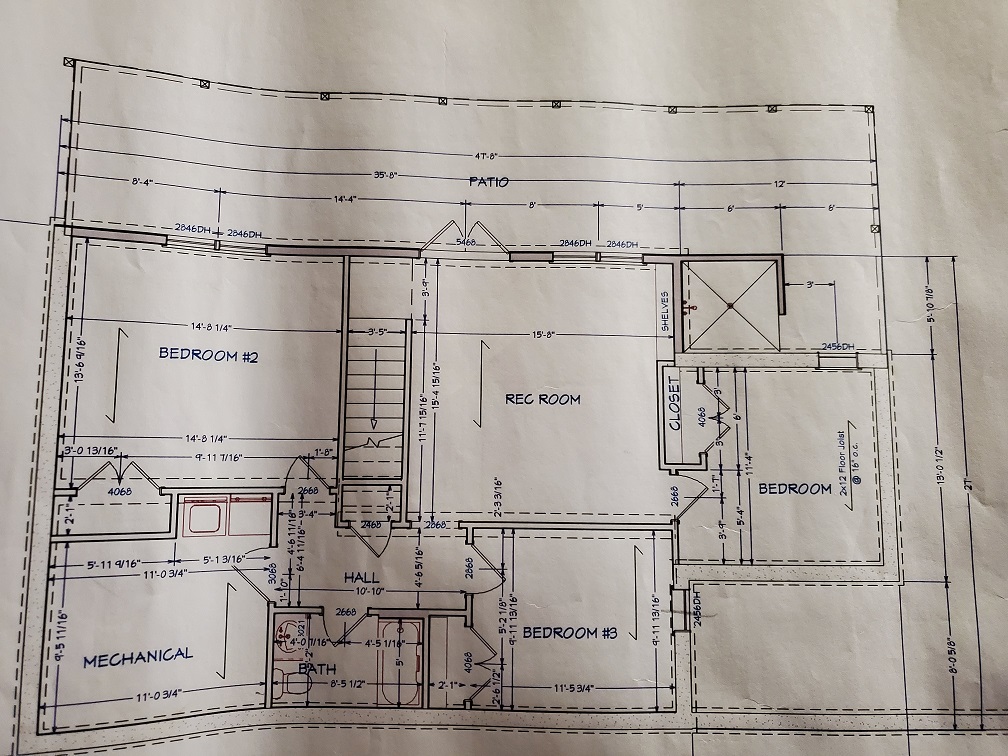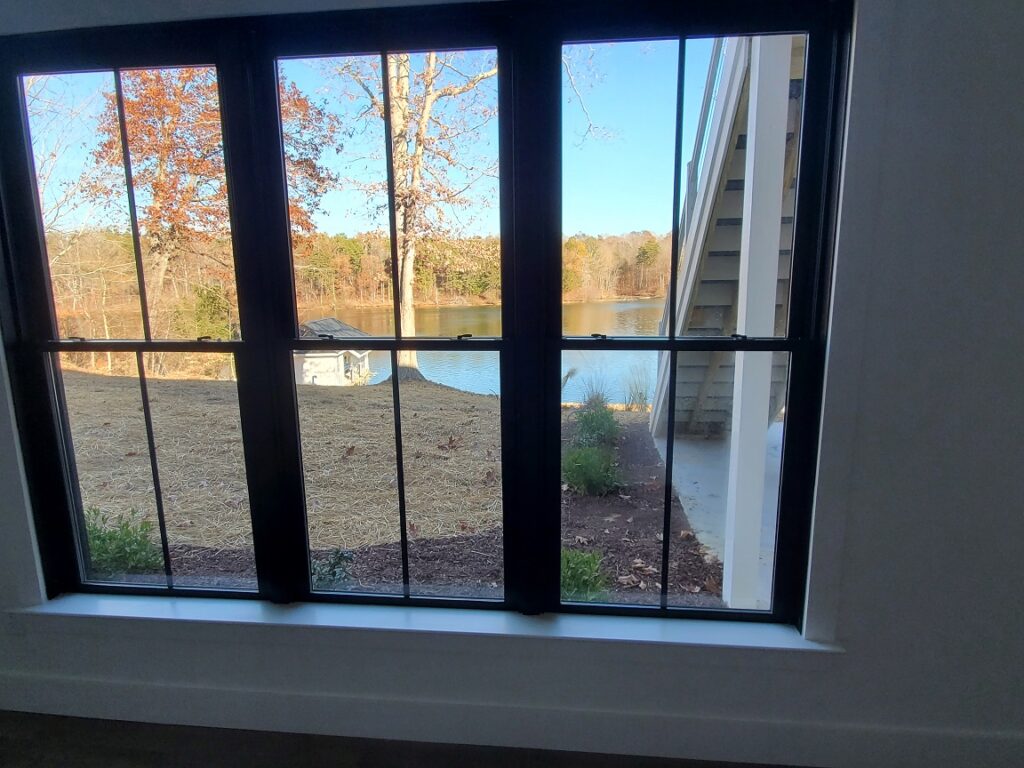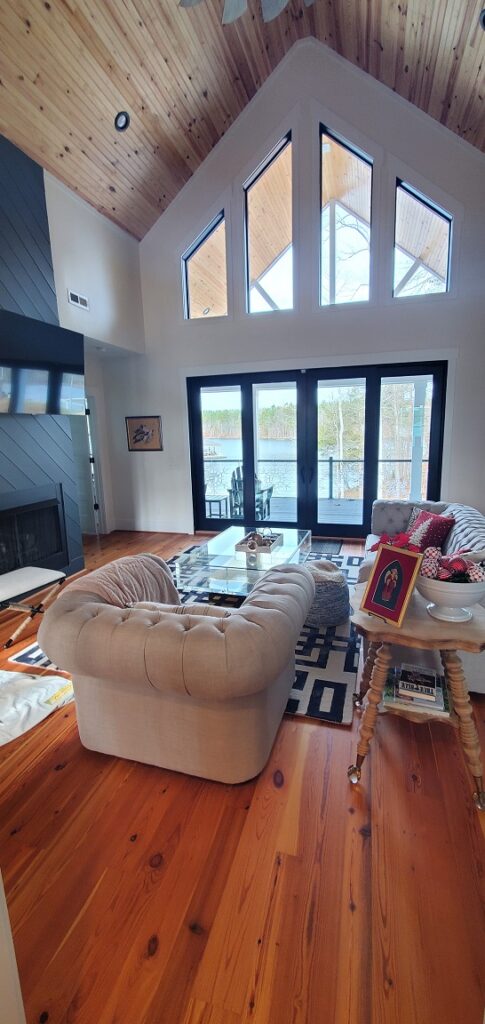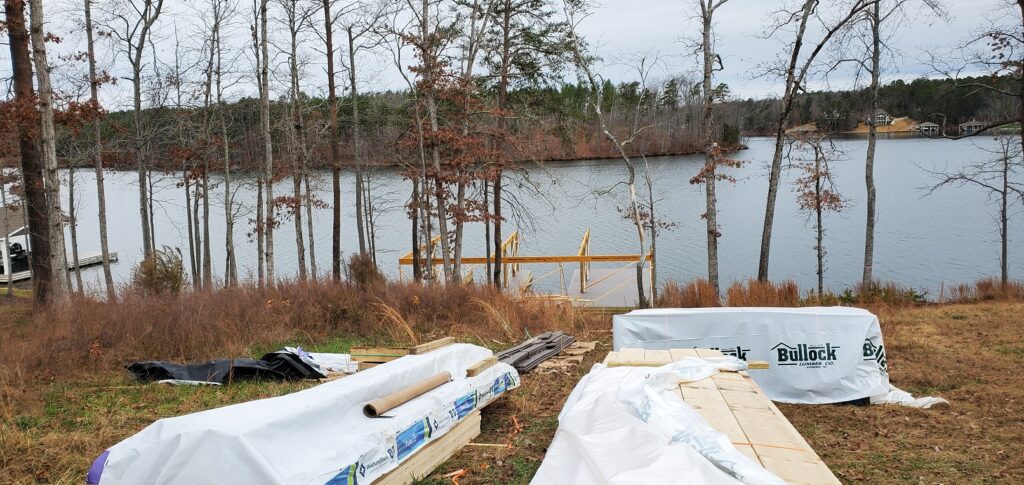
A custom home builder’s goal is to construct the homeowner’s dream home from conception, through the building stage, and finally to a finished home. There are many facets of construction that are overlooked or taken for granted by the homeowner, which can make a huge difference in the final product. The builder works with the homeowner to understand their wants and desires and advises them on design in order to make their dream a reality. Let’s explore the custom home build process and highlight things that homeowners need to understand when doing a custom build.
Plans

Anyone who has searched house plans on the Internet knows there are thousands of plans that can be purchased and given to a builder. What many homeowners do not realize is that these plans were drawn for someone else and feature items that those homeowners wanted in the home and not necessarily what they want in their own home. Making changes to Internet plans can be difficult and expensive since the goal is to sell a plan that has already been drawn and built. Meeting with your builder to discuss nuances you want in a home is the first and most vital part of the process. Tell your builder the desired size, how many bedrooms and bathrooms, what type of living space you want, how many stories, etc. Once these basic decisions have been made, a rough layout can be established and the design process can begin. Design plans for a wooded lot, lake lot, or city condo all are drawn for a specific environment. Taking a lake house plan and putting it on a wooded lot does not always make sense. Take time to explore your options and choose the right plan for your family and location.
Working with a local designer can have huge benefits. The designer can discuss in detail all elements of the home, visit the site to have a better understanding of the terrain, and draw exterior finishes that you choose for YOUR home. Many designers have the capability to take a plan and use 3-D imaging so homeowners can actually walk through their home before the first shovel is put in the ground. This feature allows the homeowner to really see how the space feels and will work for their family.
Orientation

This stage is often overlooked by homeowners. How your house is going to sit on the lot is crucial. The homeowner should walk the lot with the builder so both parties have an understanding of views, and access to and elevation of the home. This is particularly important on lake lots.
Most lake lots have one view which is superior. Do you want the view to be from the common living space, the master bedroom or both? Designing your home to take advantage of views is paramount. The terrain of the lot needs to be considered as well. Does the lot have a slope which would best be served by a walk-out lower level? If so, having a builder who understands “lake living” is important. Many first time “lakers” have not experienced walking up from the dock in a wet bathing suit to fetch snacks, use a bathroom, or enjoy a sunset. How about those teenagers? They need their space away from the adults. These living experiences need to be included in design decisions and the layout of the home.

How do you determine the orientation of the home? A simple walk around the lot is not always the best way to decide. Many lots are not cleared and finding a view through the trees can be difficult. Preliminary clearing can benefit the homeowner in making a decision, and many have gone to extremes to try to find the best view and location. One homeowner actually built a scaled cardboard model of the home they wanted, complete with window and door cutouts. The homeowner held the model home up and looked through the windows to get an idea of the view. While this was a bit extreme, it was effective in making the final decision. Another homeowner stood facing the view holding their arms outstretched from their sides and pivoted around until the right view was established.
Identifying the view can be a complex process. Take the homeowner who selected the view, decided on a house plan, and had the home built. When the home was framed, it was apparent that the porch posts were located in the middle of the windows and doors and blocked the view. Not taking the time to anticipate things like post locations can be an expensive mistake.
Docks

When it comes to lake lots, do not forget to consider the orientation of the home in relation to the dock. Nothing is more frustrating than defining the ultimate view only to have it blocked by your dock. Working with your builder to identify lot lines, water use lines and easements is vital. The Lake Authority is always willing to meet with homeowners and builders to review dock placement and potential obstacles before the building process begins. They are there to assist and are an important entity to consult in the process.
Building a structure begins with a solid foundation. The custom home process is the same. Taking the time to work with your builder, identifying the pros and cons of a lot, determining the right orientation, and designing the perfect home plan is time well spent and acts as the solid foundation for the home of your dreams.

Licensed Home & Dock Builder
Serving the Hyco Lake Area
(919) 270-4394
